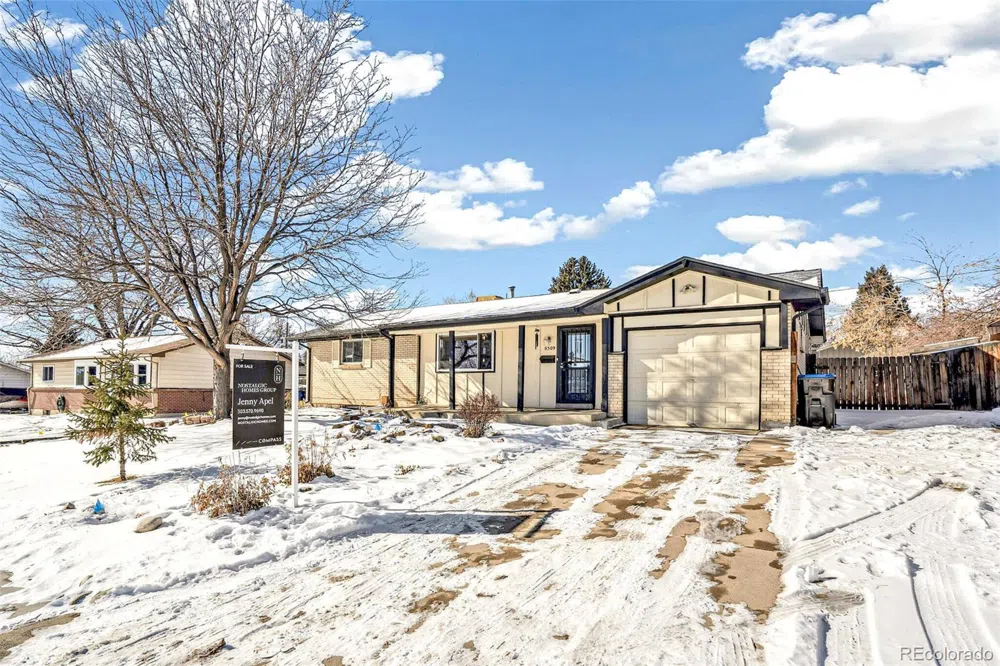New Price! Affordable & Adorable - ready for you to make it your own! This charming Arvada ranch-style home offers over 2,000 SF of finished living space, including 4 bedrooms, 2 bathrooms & an attached garage. Nicely updated, move-in ready, this home combines convenience, comfort & space! Step inside discover easy, one-level living with the bonus of a fully finished basement. The updated eat-in kitchen boasts ample storage & generous prep space for the chef in your family. Just off the kitchen, the expansive Great Room provides the perfect gathering area, seamlessly connected to a sweet dining room—easy entertaining space! The main floor features two spacious bedrooms, including a king-sized primary bedroom with plenty of room for a king sized bedroom set. The 2nd bedroom, currently a home office, is equally spacious & can easily accommodate a queen-sized suite. A full bath with contemporary finishes completes the main level. Additionally, just off the kitchen is an unheated sunroom—not included in the square footage—perfect as a plant room, hobby space, or future heated home office. The basement level adds versatility in another 1000 SF of finished space including a large rec room, 2 oversized/ non-confirming bedrooms (no egress windows)+ a ¾ bathroom with a walk-in shower. The basement also delivers a generously sized laundry room with additional storage, a hobby sink, and space for all your household needs or a future kitchenette. Step outside into the enormous backyard, a true highlight of this home! Plenty of space for barbecues, gardening & play, this yard is ready to become your outdoor oasis. Fresh paint, new carpet & simple updates ensure this home is move-in ready while leaving room to add your own flair. This home is not a flip—it was lovingly cared for as mom and dad’s house and is now ready for its next chapter. Don’t miss this fantastic opportunity to own a quality home in a great location—schedule your showing today!



