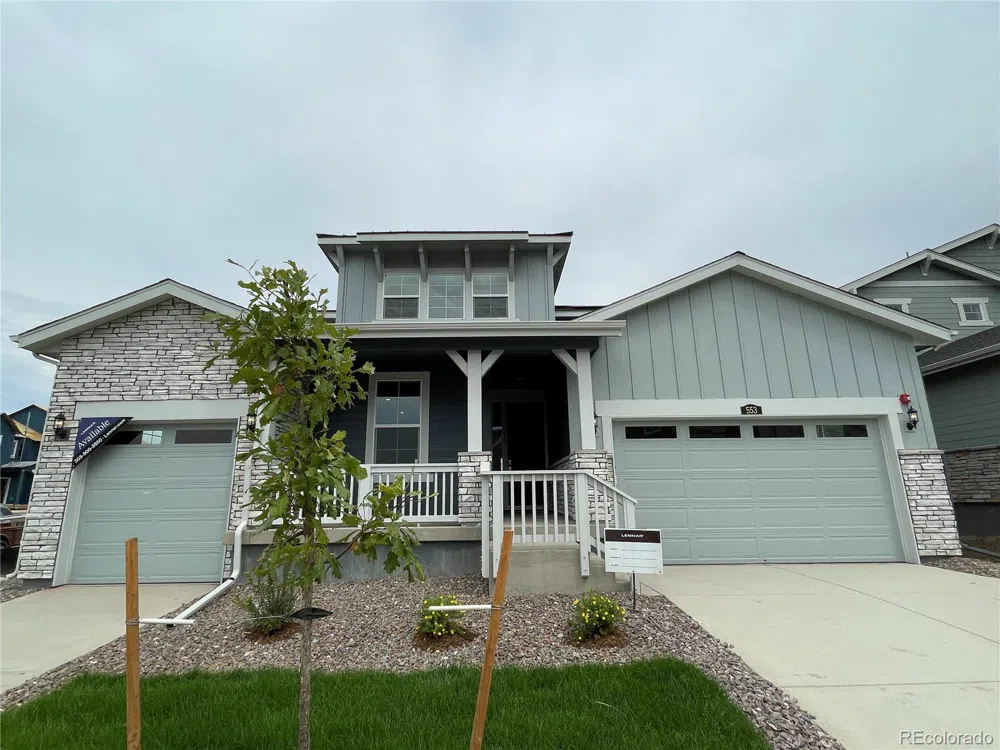**Contact Lennar today about Special Financing for this home - terms and conditions apply**
Available for Move In NOW and priced to sell! Ask about special financing and below-market rates! Highly desirable Superhome floor plan on corner homesite! This impressive 4018 Sq. Ft. home features 5 beds (4 main home and 1 next gen), 4.5 baths (3.5 main home & 1 next gen), laundry (both main & nextgen), living room (nextgen), great room (main home), kitchen (both main home & nextgen), loft, covered back deck and full unfinished basement for future expansion. The first floor features an open-concept living and dining area, while the second level boasts four bedrooms, a spacious loft, and an owner's suite plus luxury finishes throughout. Other features include stainless steel appliances, luxury vinyl plank flooring, slab quartz countertops & island! The unique Next-Gen floor plan is ideal for multi-generational families or as a live/work environment. Experience Colorado living at its finest, close to dining, shopping, entertainment, and other amenities. Don’t miss out – this community is expected to sell quickly! Welcome Home! Please note: Photos and 3D walkthrough tours represent a model and are subject to change.



