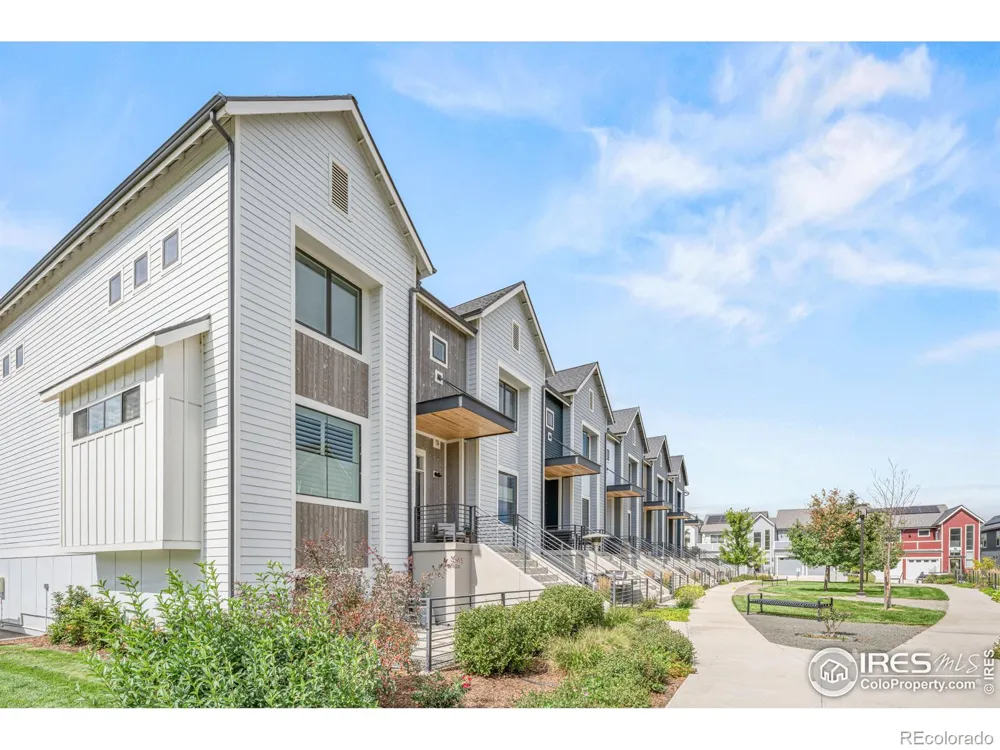Welcome to 242 Clementina, an exceptional end-unit townhome that combines modern sophistication, comfort, and functionality. Just a short stroll from the charm and vibrancy of historic Old Town Louisville, this move-in ready residence has been thoughtfully designed with high-end upgrades, sustainable features and custom finishes throughout. Natural light fills the interiors from east, west, and south-facing windows and strategically placed Sola Tubes. A smart lighting system provides wireless ambiance control, while seller-owned solar panels (no lease) offer both energy efficiency and long-term savings. At the heart of the home, an open floor plan creates a warm and inviting atmosphere. A double-sided fireplace elegantly connects the living room to the dining area/kitchen, bringing both charm and functionality. The kitchen features upgraded appliances, designer lighting, quartz countertops, high-end cabinetry, and a spacious walk-in pantry. Upstairs, the expansive primary suite is enhanced by a spa-inspired bathroom with premium finishes and a custom-designed walk-in closet. A spacious secondary ensuite bedroom and a laundry room complete the upper level. The lower level offers remarkable flexibility with a room that can serve as a family room, den/office or as an additional guest room. A fourth bathroom and attached two-car garage is on this level as well. This home's "lock and leave" convenience is enhanced by community amenities, including beautiful landscaping, a picturesque red barn picnic area, a community garden, and direct access to Louisville Community Park and trails. The HOA covers yard care and snow removal, ensuring easy living. Just a short stroll to Louisville's charming shops and restaurants, as well as quick access to Boulder, Denver, DIA, and the mountains, this residence presents a rare opportunity to enjoy refined, low-maintenance living in a premier location.



