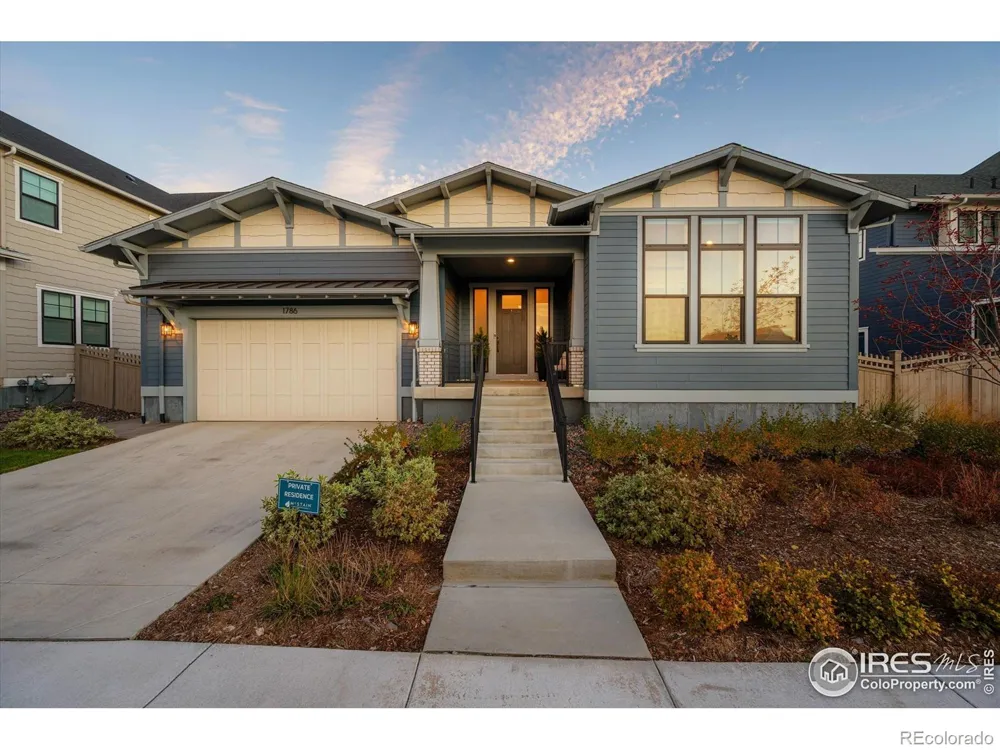This ranch-style, single-story home with a finished basement is located in Westerly, one of Erie, Colorado's most sought-after master-planned communities. Only four homes of this semi-custom floor plan were built, making this a rare opportunity. Built by a respected Colorado builder known for quality and energy-efficient construction, this home offers 5,001 square feet of thoughtfully designed living space. The open-concept layout features cathedral ceilings, custom wainscoting, and a stone fireplace anchoring the great room. The kitchen includes timeless cabinetry, high-end appliances, and a large center island ideal for entertaining and everyday living. Kaleidoscope sliding doors open to a covered outdoor living area and low-maintenance backyard for easy indoor-outdoor living.The main-level primary suite offers vaulted ceilings and a spacious bath, while a main-floor home office or study provides flexible work-from-home space. The finished basement expands the home with a large family room, guest suite, additional bedroom, full bathroom, and generous storage.The Westerly neighborhood is designed for walkability and outdoor living with sidewalk-lined streets, trails, open space, and mountain views. Residents enjoy resort-style amenities including a pool, spa, fitness center, pickleball courts, dog park, and community gathering areas. Home includes Bosch fridge, washer/dryer, fire pit & patio chairs. A Village Center with shops, cafes, and coffee spots is planned within the community.Upgrades include owned solar panels, a Tesla EV charger with dual battery backup, a whole-home water purification system, a high-efficiency furnace and air-conditioning system, and a three-car tandem garage. This home offers the convenience of single-level living with the flexibility of a finished basement in an amenity-rich Erie community close to trails, parks, and future shopping and dining.



