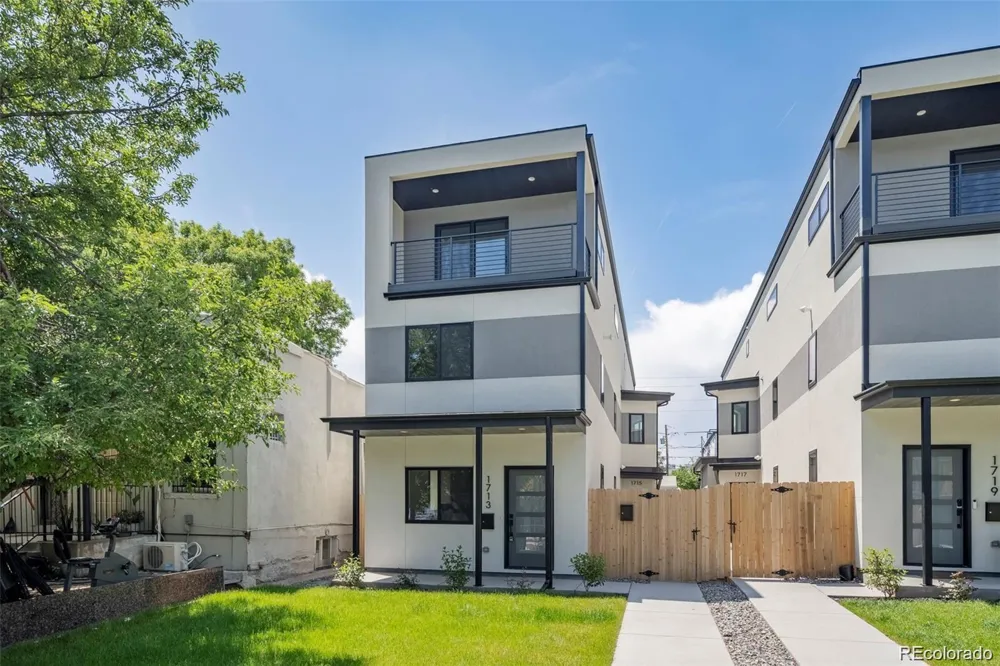Tucked away in the heart of Denver’s most energetic corridor — a brand-new contemporary townhome with no HOA, located is just a five-minute walk to Empower Field and minutes to Sloan’s Lake. Combining modern architecture with thoughtful functionality, this home delivers the best of both worlds: city convenience and the freedom of independent ownership.
The main floor features an open-concept layout that flows that flows seamlessly from the living room to the kitchen and dining area — perfect for entertaining with family and friends or relaxing after a long day. The designer kitchen showcases quartz countertops, custom cabinetry, a large island, and stainless-steel appliances, all thoughtfully arranged to maximize space and functionality.
Upstairs, the primary suite serves as a private retreat with its own balcony overlooking the neighborhood — the perfect place to enjoy your morning coffee or unwind after a game at the stadium. The spa-inspired ensuite bath includes dual vanities, a glass-enclosed shower, and elegant finishes. Two additional bedrooms, a full bath, and an upstairs laundry room complete the upper level, blending practicality with comfort.
The finished basement adds even more flexibility with a spacious family room and/or a guest bedroom with a full bath with a stylish wet bar — perfect for hosting friends, setting up a home gym, or creating a media room. Every detail of this home was crafted to elevate modern living while maintaining a warm, livable feel.
Located near Empower Field, Sloan’s Lake, and Denver’s best restaurants and breweries, this townhome puts you at the center of it all — without the burden of HOA fees or restrictions. Whether you’re catching a game, taking a sunset walk by the lake, or entertaining at home, this townhome offers the perfect balance of design, freedom, and lifestyle.
Don’t miss your chance and schedule your private showing today and experience the best of modern city living.



