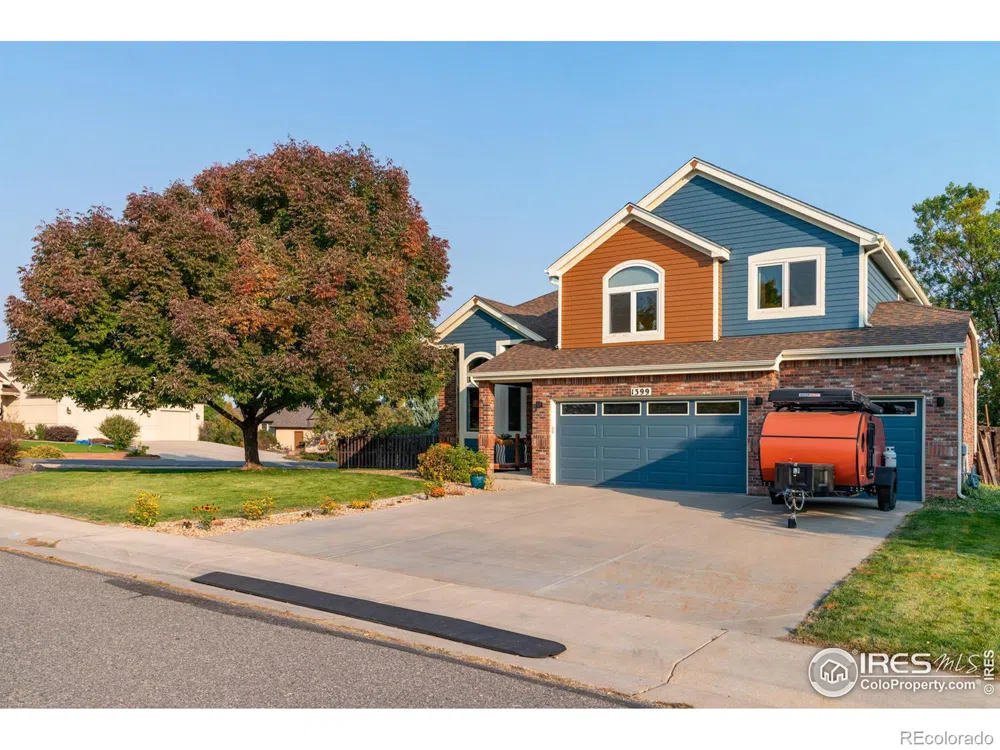Stunning 2-story home on 1/3 acre beautifully landscaped corner lot in Erie's coveted Northridge with no HOA! The inviting entryway features a winding staircase showcasing the double height ceilings that flow into the formal living room. Just off the entry is a private study with solid Alder doors. Wood floors continue throughout the main level from the entry to living room, dining room, into the spacious kitchen and family room. The eat-in kitchen features endless cabinet space, granite counters, and newer stainless appliances. Enjoy a cozy fire in the family room featuring double height ceilings and fresh fireplace surround. The main level is rounded out with an updated half bath plus a dreamy mudroom with washer & dryer included and tons of storage with utility sink. Entertain on the spacious back deck with the veggies grown from your irrigated raised garden beds and take a dip in the relaxing hot tub with all major parts recently replaced. Fresh interior & exterior paint plus newer European style windows throughout the home! Upstairs you'll find a loft with gorgeous built-in shelving. The secondary bedrooms feature wood floors, Alder wood doors, beautiful built-ins in one of the rooms and a shared full bathroom with double sinks. The private primary suite includes a 5-piece bath featuring a jetted tub and large walk-in closet. A bright garden level basement provides extra living space for hobbies, exercise area, wet bar with beverage refrigerators, and cozy theater space. An additional 4th bedroom in the basement with 3/4 bathroom makes for great guest area! Attached 3-car garage offers great storage. Just minutes away from a dog park, playground, schools, and Downtown Erie where you can enjoy a fun night out or one of the many festivals that make Erie so special!



