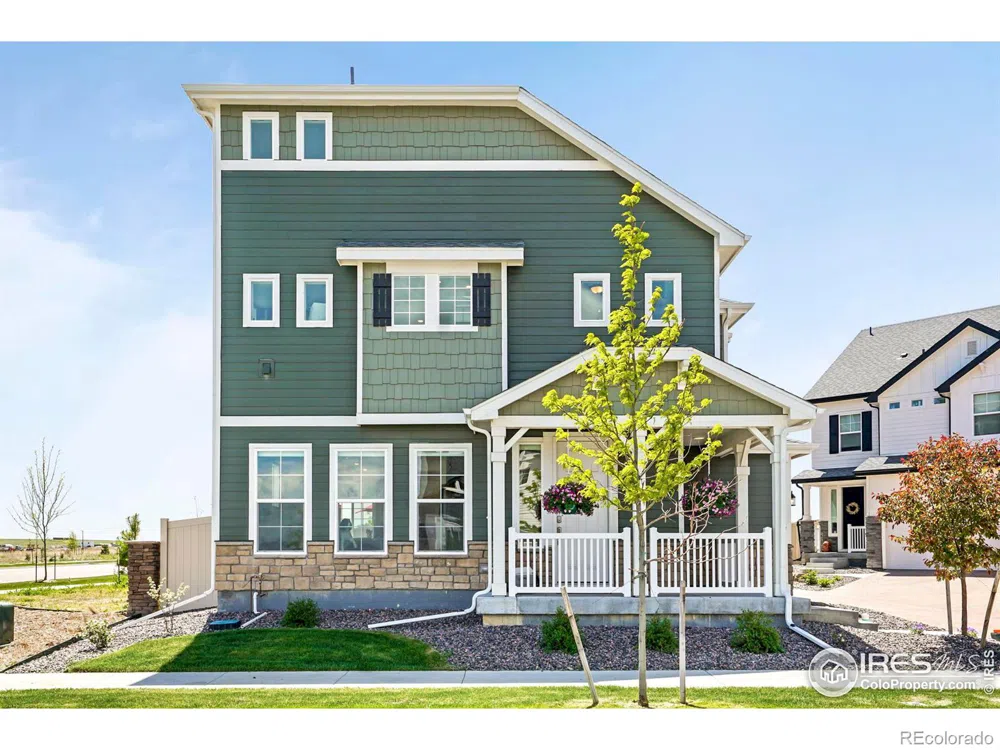Natural light radiates throughout this residence nestled in Erie Highlands. Built just two years ago, this home features modern amenities and stylish finishes. Hardwood flooring flows throughout the main level, creating an inviting atmosphere. An open-concept floor plan seamlessly connects the living and dining areas to the kitchen. Centered by a large island, the kitchen boasts stainless steel appliances, all-white cabinetry, and sleek countertops. Ascend the stairs to the second level where plush carpeting runs underfoot. The sizable primary suite is complete w/ a luxurious bath featuring dual vanities and a walk-in shower. Discover two additional bedrooms and bath. Enjoy the 3rd level w/ a spacious loft/rec room ideal for a home office, exercising or just relaxing! Retreat outside to a private oasis, where a rooftop deck awaits, offering views of the surrounding area. The backyard features a putting green, perfect for golfers, a patio, 2 car attached garage, full fencing, front and back landscaping, paver driveway and cul de sac living! Amenities include snow removal, pool, clubhouse, rec room, parks and miles of trails, huge community center and library. This home is perfectly situated near the new elementary school, Downtown Erie w/ charming shops, restaurants and amenities. ***Artisan Home Loans is offering a lender paid temporary interest rate buydown. This would lower the buyers interest rate for the first year of the mortgage. Buyer must be purchasing the home as a primary residence and using a conventional, FHA, or VA loan.***



