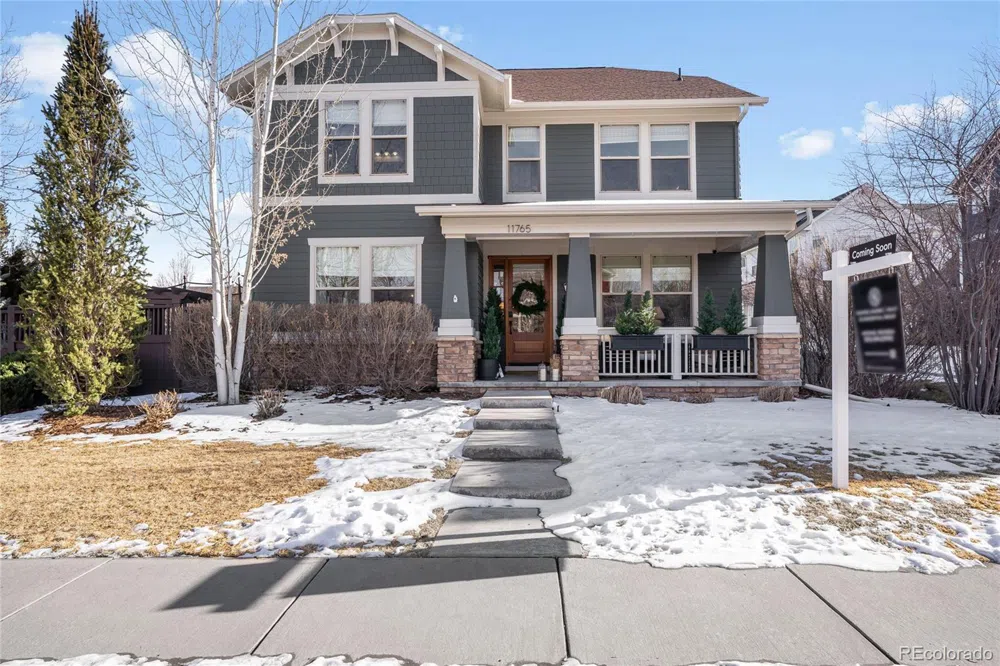Step into over 4,000 sq. ft. of designer elegance in this 6-bedroom, 4-bathroom masterpiece. Inspired by Magnolia-style farmhouse charm, this home has been meticulously remodeled with no expense spared. The main floor boasts engineered oak hardwoods and a chef’s kitchen that will leave you in awe. Outfitted with top-of-the-line Thermador appliances, a separate freezer and refrigerator, gas range with hidden hood, drawer microwave, and secondary beverage center, this kitchen is both functional and stunning. An oversized quartz island, full-height backsplash, and custom brass hardware complete the look, while soft-close cabinetry and a massive walk-in pantry offer unmatched convenience for all your storage needs.
The family room features custom built-ins with farmhouse flair, creates the perfect gathering space. Two thoughtfully designed yards provide options for all: a kids’ paradise with artificial turf and a trampoline, and an entertainer’s dream with a gas fireplace, outdoor TV under a pergola, and ample seating for al fresco dining.
The upstairs showcases a vaulted primary suite with a 5-piece bathroom, three additional spacious bedrooms, and a dual-sink bathroom. The fully finished basement offers two more bedrooms, a ¾ bath, a bonus room with a kitchenette, and generous storage.
This home is as efficient as it is beautiful, with a tankless water heater ensuring endless hot water and paid solar panels to keep energy costs low.
Bradburn Village redefines community living with its walkable urban design, proximity to Whole Foods, dining, shopping, and miles of trails and open space. Ideally located between Denver and Boulder, this home is your gateway to the best of Colorado living, in one of the region’s top school districts.
This isn’t just a home—it’s a lifestyle upgrade.



