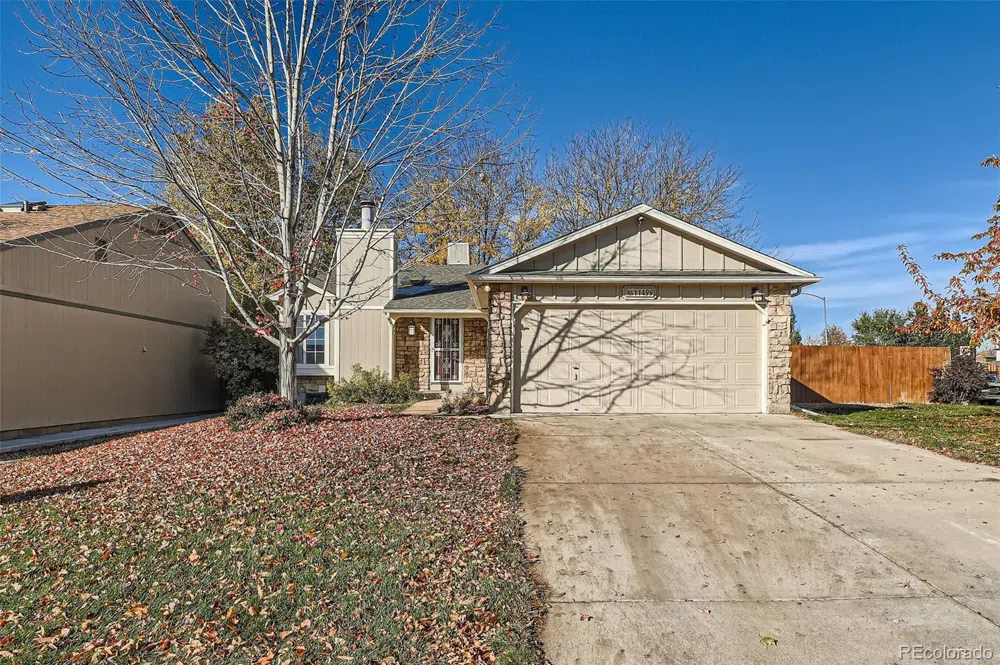Delightful front-to-back 3 Bedroom/2 Bath tri-level in popular Sheridan Green has finished basement and is wonderfully located with Ryan Park, school and walking trails nearby! The floorplan provides the great separation of living spaces the model is known for, especially with the sunny multi-window main level family room/dining room with french-door access to the yard. This room highlights the fenced L-shaped backyard/sideyard on the corner lot and creates a private, nicely landscaped area with flagstone patio, terracing & covered deck. Main level features vaulted ceilings, cozy wood-burning fireplace in Living Room, engineered wide plank hickory flooring throughout (Living Room, Kitchen/Family Room/Dining Room) and 42" Solid Hickey Custom Cabinets in kitchen. Stainless appliances, including near-new washer/dryer, built-in microwave and brand new refrigerator. Upper level has Primary bedroom with second bedroom and full bath with greenhouse window. Lower level has a flex room for recreation, media or office space plus a bedroom and 3/4 bath. Generous storage includes "cottage-style" storage shed with lean-to extra storage and additional discreet shed on side of house. Architectural grade Atlas roof in 2017. Baseboard heat in add-on great room. Sprinkler system front and back, terracing and planting areas. No HOA!



